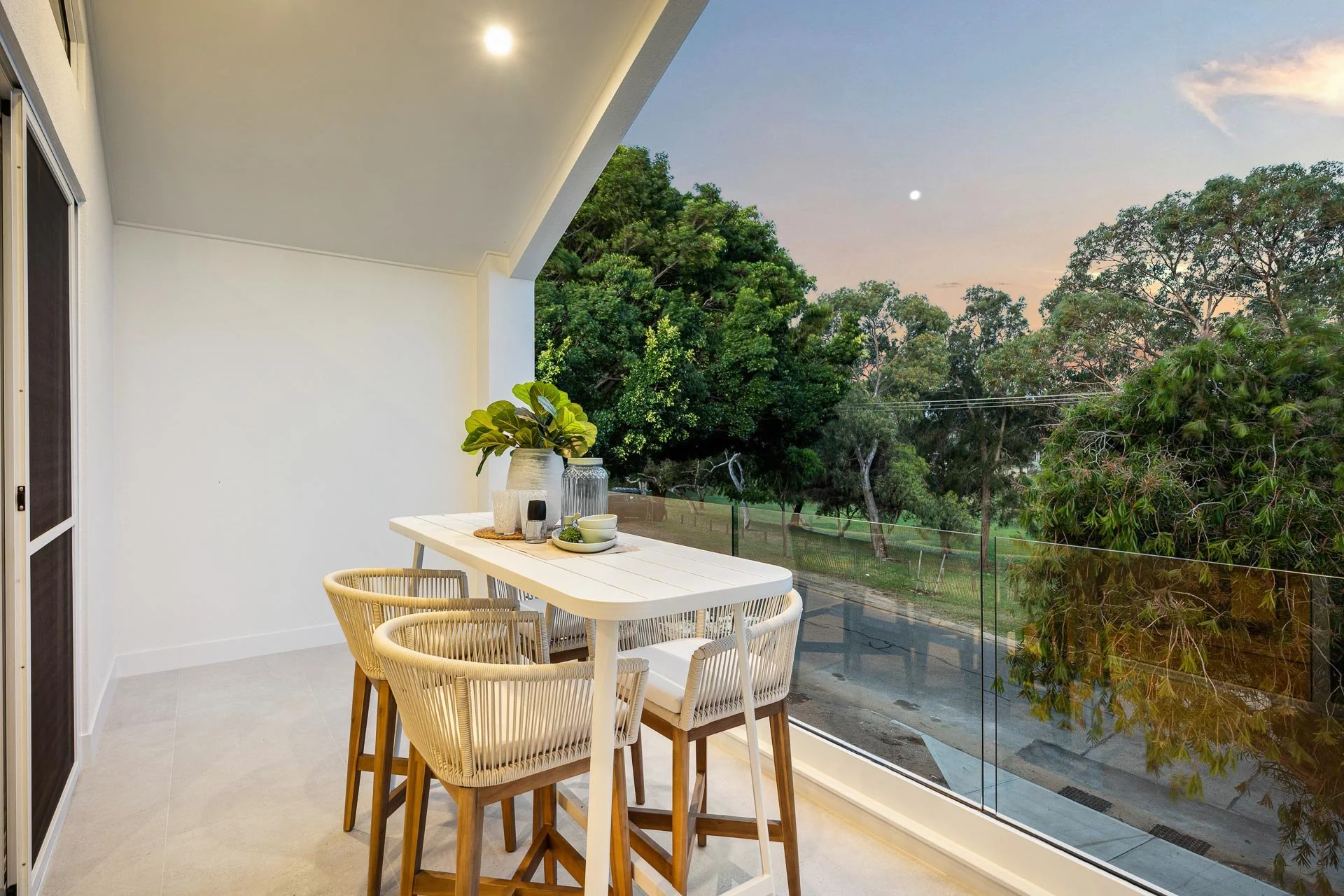
Our Process
How We Work With You
At Add Value Building Group, we believe a well-run process builds a better home and a better experience. Every project is unique but here is a guide to what you can expect when working with us, from first contact to handover.
-

Initial Contact & Discovery
It all starts with a conversation. Whether you reach out via email or our website, we’ll ask a few key questions to understand your goals, budget, and where you're at in your planning or idea.
If it looks like we're the right fit, we’ll book in a 15-minute discovery call with our director and builder Ciaran to explore your project in more detail.
-

Site Meeting & Feasibility
If we are a good fit and can see us working together, we will visit your property to assess the site and talk through your ideas. We’ll consider access, orientation, and any site specific challenges. You'll get honest feedback on feasibility, budget expectations, and what the best option is.
-

Got your own plans or want to manage the design yourself
Got your own plans or have a designer you’d like to work with directly, no worries, lets jump to item 5.
If you’d like us to consult on the design to monitor buildability, we can do this for a pre agreed fee.
-

Pre-Construction Proposal & Design Phase
Take advantage of our Design + Build service for a smoother, more efficient experience. In this phase, we prepare a detailed pre-construction proposal that outlines your project scope, preliminary budget, key inclusions, and an estimated timeline for the entire build.
We manage the entire design process on your behalf, liaising with our architect, interior designer, engineer, energy assessor, building surveyor, and council where needed. We also monitor buildability throughout to ensure your design is practical, can be built within your budget, and is ready for construction.
You can design with confidence, knowing we’re overseeing every detail and keeping things on track.
This phase typically includes:
1. Concept design and revisions
2. Site survey
3. Development approval drawings
4. Selections guidance
5. Planning approvals (if required)
6. Working drawings
7. Energy efficiency assessments 8. Acoustic report (if required)
9. Finalising selections
10. Engineering and certification
11. Project scheduling
12. Budget analysis
We believe a thorough pre-construction planning phase is crucial to ensure on site delivery, in our experience if this phase is done well, the on-site works is a breeze.
-

Final Costing & Contract Signing
With everything in place, we present a clear, fixed-price contract, construction timeline and agree on a start date. We walk you through all the details and ensure you understand exactly what’s included and what is not.
We use standard HIA contracts and pride ourselves on transparency, no hidden surprises. We want to ensure both parties are super clear prior to signing.
-

Construction
Once approvals are in and the site is ready, we begin building. You'll receive regular progress updates, scheduled site meetings, and have direct contact with key leadership team. We don’t take on more work than we can manage, your project gets the focus it deserves. You have access to the timeline we use and we work towards the end date.
-

Handover
At completion, we walk you through the finished home, ensure every detail meets our high standards, and hand over the keys.
1. Warranty information
2. Compliance certificates
3. Product manuals and maintenance guides
-

Post-Handover Support
Our builds include a maintenance period and are backed by industry-standard structural warranties.
